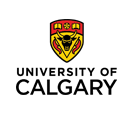Structure 1
By Geoffrey McCafferty (2008)
Architectural evidence for Structure 1 included four completely excavated rooms (Rooms #1-#4), portions of three exterior porch areas (Areas A-C), and an oval structure (Fig. 1). Other features associated with Structure 1 included: two sections of a stone wall located to the west of the structure that may have originally formed part of an enclosing wall; a stratified midden/well deposit located south of the architectural complex but within the associated patio area; and at least four human burials found in association with the floors and midden. Within Structure 1 features included: two fire-pits, or "hearths," ringed with stones; a low stucco-covered platform in the southwest corner of Room #3 that Wolfman (1968:9-10) interpreted as an "altar;" a small enclosed niche in Room #3 next to the platform that contained remains of three anthropomorphic braseros; a walled pit against the north wall of Room #3; a series of holes dug through the floor east of the platform that contained complete vessels; and a sealed burial pit containing Burial #8.
The stucco floor of Structure 1 was encountered in the first excavation unit (N1/E1), and much of the subsequent field season was devoted to the exposure of associated architectural features. The majority of the units were terminated upon reaching the plaster floor in order to retain the architectural integrity of the structure.
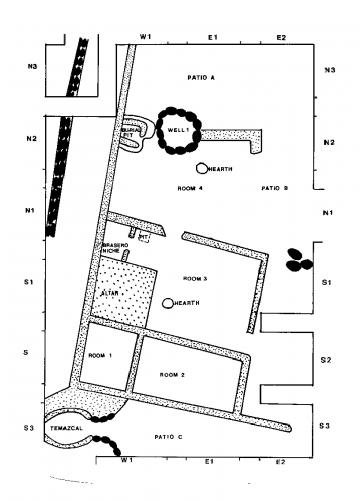
Figure 1. Map of Structure 1
In several units the stucco floor was penetrated to obtain a stratigraphic profile and to recover artifacts that could date the floor remains. Other deep excavations were made as the result of excavating intrusive features, such as the burial pit and adjacent well in Room #4. In Units N1/E1, S1/E1 and N2/W1, a second plaster floor was found beneath that of Structure 1, and in N1/E1 adobe walls were found relating to the earlier building. Based on polychrome pottery (policroma firme, now designated Torre Polychrome) found between the two floors, Wolfman (1968:8) interpreted the earlier structure as dating to the Cholulteca II/III phase, i.e., the Late Postclassic period.
Structure 1 consisted of a complex of adobe walls arranged to form four rectangular rooms (Table 1). The longest wall was on the western side of the structure, extending north/south from N3/W1 to S2/W2 and continued in S5/W3 and S6/W3. The wall was oriented at approximately 11 degrees east of grid north, or 26 degrees east of magnetic north. Note that this corresponds well with the alignment of the street grid of modern Cholula, and also the Great Pyramid itself, which according to Marquina was oriented 24 degrees east of north (1970:36).
TABLE 4
STRUCTURE 1 ROOMS
Room # N/S Axis E/W Axis Total Area
Room #1 1.20 m 1.40 m 1.68 sq. m
Room #2 1.15 m 2.20 m 2.53 sq. m
Room #3 4.00 m 2.75 m 10.00 sq. m
(Rm #3 without "altar" or niche 6.36 sq. m)
Room #4 2.80 m 3.25 m 9.10 sq. m
.............
(subtotal 23.31 sq. m)
"oven" 1.00 m 1.50 m 1.50 sq. m
Area A *2.00 m 3.25 m * 6.50 sq. m
Area B 8.00 m *2.00 m *16.00 sq. m
Area C *3.00 m *5.00 m *15.00 sq. m
.............
(subtotal *39.00 sq. m)
TOTAL *62.31 sq. m
Note: asterisk (*) indicates minimum length where no end wall was identified
The main west/east wall extended from S3/W2 to S3/E2, forming the south wall to Rooms #1 and #2, and creating a division between exterior Areas B and C. The orientation of this wall was about 27 degrees south of east, only about 1 degree off from a right angle.
Interior walls to the north and east of these main walls divided the structure into four rooms. The excavators observed that the main exterior walls were built first, with the interior walls added later, presumably because the walls were not connected structurally.
The structural walls were made of adobe bricks laid in courses. A thin layer of plaster was applied over the adobe façade, with some of the plaster retaining evidence of red paint. The walls ranged in thickness from 18 to 26 cm, with the average about 24 cm. The adobe walls usually remained intact to a height of about 40 cm above the floor, with a range of 32 to 56 cm. Doorways were identified in the east walls of Rooms #3 and #4, opening out onto Porch Area B. A break in the wall connecting Rooms #3 and #4 may represent a modification of the structural plan during use, or perhaps post-abandonment destruction. No doorways were identified for Rooms #1 or #2, and Wolfman (1968:9) suggested the possibility that the interior walls may have included low door sills not recognized during excavation. While this explanation is plausible, access to these rooms remains problematic.
No direct evidence was found for roof construction, although it is likely that some of the collapsed adobe and stucco found over the floors was originally roof material. Fragments of ceramic tube found at the site may represent roof drains similar to those found at Cihuatecpan and Tula (Evans 1988:33; Healan 1989b:257).
The stucco floor was usually encountered at a depth of about 70 cm below the surface, with the actual depth ranging from 64 to 80 cm. Above the floor level was a thick deposit of collapsed adobe and plaster from the fallen walls and probably the roof. Sealed between the floor and the collapsed adobe were cultural remains that can be used to date the abandonment of the structure and infer possible systemic contexts. Thick ash and charcoal deposits were found immediately above the floor, and several of the associated artifacts showed evidence of having been burnt in situ. The excavators interpreted this as evidence that the structure was destroyed by fire, suggesting the potential that objects found in the floor contact level were de facto refuse resulting from deposition during use (Schiffer 1972, 1987:89-98).
Partially excavated areas (Areas A-C) on the exterior of Structure 1 had stucco and prepared mud floors associated with exterior walls of the main structure. Based on the relatively greater degree of deterioration for these surfaces, they may have been associated with either open or partially covered porch areas (Wolfman 1968:10-11). The floors of Areas A-C sloped down away from the structure walls, leaving the impression that Structure 1 was slightly elevated, perhaps due to its position on top of remains of the earlier adobe structure. A hard surface of packed earth and waterwashed sand was found in units to the south and east of Structure 1, as evidence for an open courtyard.
A stone wall paralleled the main structural wall about 1 m to the west. The total length was about 18 m, although it appeared to be discontinued at its midpoint for a distance of at least 2 m. The northern and southern extremes were located, but no corresponding east/west walls were found that would have bounded this area as an enclosed compound. Remains of the wall stood three courses in height, and averaged 32 cm in width. Due to the lack of stone rubble found it is possible that the upper portions of the wall were adobe (Wolfman 1968:12). Since building stone is a relatively scarce commodity in Cholula it is also possible that the abandoned walls were scavenged for materials. Stucco fragments were found adhering to the west (outside) face of the wall, and at least three layers of stucco paving were found between the stone wall and the structure wall in Unit S2/W2.
Details of the individual rooms and the oval enclosure are summarized below:
Room #1 was bounded by four walls, including the main north/south wall on the west and west/east wall on the south (Fig. 2). There was no opening apparent in any of the walls, so access to the room is problematic. North of Room #1 was the stucco-covered platform of Room #3, to the east was Room #2, and to the south was the oval structure. This was the smallest room in Structure 1, measuring only 1.2 x 1.4 m. Its size and lack of associated artifacts made it difficult to interpret as to function, although Wolfman (1968:9) suggested that it may have been a sleeping room. A poorly preserved stucco floor was found 67-75 cm below the surface.
Figure 2. Rooms 1 and 2 from the east
Room #2 was bounded by four walls, but no entrance was identified. North of Room #2 is the east part of Room #3. Room #1 is to the west, while to the east and south are exterior porch areas (Areas B and C). The floor was located from 73 to 86 cm below the surface, with the lowest point in the southeast corner. Numerous artifacts were found in association with the floor (Fig. 3), including two ground stone manos (UA-1 #10575 and #10677), two celts (UA-1 #10675 and #10676), a polishing stone covered with stucco (UA-1 #9262), a chert projectile point (UA-1 #11252), a bone spindle whorl (UA-1 #11111), a bone awl (UA-1 #9221), a clay spindle whorl mold (UA-1 #10655), an antler (UA-1 #11141), a concentration of yellow paint (UA-1 #11142), two complete bowls (UA-1 #9275 and #9276), and two figurines (UA-1 #9267 and #10604). On the basis of the quantity and variety of artifacts associated with the room, it is likely that this was a storage and work area.
Figure 3. Detail of Room 2 showing artifacts in situ
Room #3 was the largest room in Structure 1 in terms of enclosed space, measuring 4.00 x 2.75 m. An entrance on the east led to porch Area B, and a passage to Room #4 may be represented by a break in the north wall. To the west of Room #3 was the main north/south wall, and to the south were Rooms #1 and #2. Five features were found in Room #3 (Fig. 4): a stucco-covered platform; a storage niche containing ritual paraphernalia; a sunken fire-pit; an adobe lined pit; and an area next to the platform where ceramic vessels were buried beneath the stucco floor.
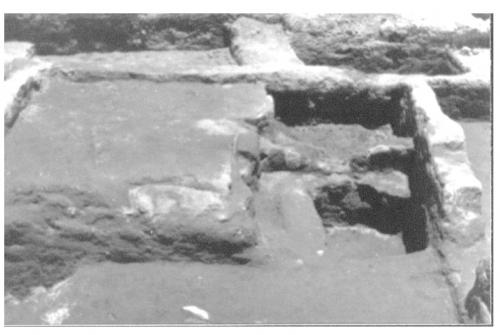
Figure 4. Room 3 showing platform altar, brasero niche, adobe lined pit, and hearth
A solid adobe platform was located in the southwest corner of Room #3. It stood 37 cm high, and was covered with a layer of mud followed by a thin coating of stucco. The platform was roughly square, measuring 1.73 x 1.79 m. Wolfman (1968:9-10) interpreted the feature as an "altar," but similar features have been interpreted as "sleeping platforms" at Cihuatecpan (Evans 1988). Against the structural wall along the western edge of the platform, objects were found resting on the stucco surface, including two ceramic vessels (UA-1 #9729 and #10968), a spindle whorl (UA-1 #10961), bone and a ceramic ball.
Immediately northwest of the stucco-covered platform, extending along the west wall to the north side of Room #3, was a small niche. A low stone wall (maximum height 23 cm) bounded an area of .60 x 1.00 m. Within this space were found two nearly complete braseros with anthropomorphic applique adornos (UA-1 #9327 and #10896; Fig. 5), as well as a fragment of a third brasero (UA-1 #10648).
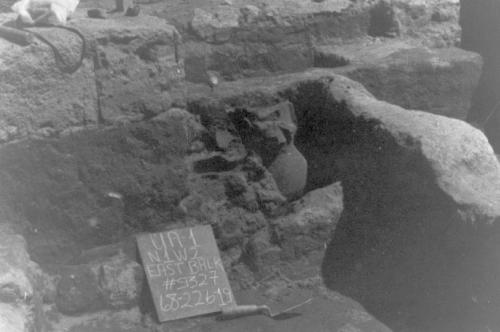
Figure 5. Brasero (UA-1 #9327) in situ next to altar
A possible "hearth" was found to the northeast of the platform. It was dug about 12 cm into the stucco floor, and had three stones located around the edges (Fig. 6). A quantity of burnt brick and several large sherds were found within the hole.
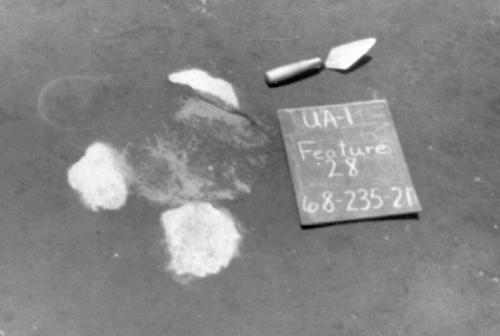
Figure 6. Hearth in Room 3 with three hearth stones
A pit was found that had been dug through the stucco floor against the north wall of Room #3, near the low stone wall of the brasero niche. It was roughly square, and the interior sides were lined with adobe brick, while the northside was formed by the wall foundation (Fig.7). The pit contained a few sherds and a burnt, carved bone (UA-1 #11258). Because of the relative scarcity of artifacts, the excavators suggested that the pit may have been looted. Since the feature appears to have been covered over by the collapsed adobe walls, it is likely that such a disturbance must have occurred relatively soon after the abandonment of Structure 1
Figure 7. Walled pit against north wall of Room 3
.Finally, a number of whole vessels were found both on the floor and in pits dug into the stucco to a maximum depth of 102 cm below ground surface to the east of the platform, along the south wall of Room #3 (Figure 34). Vessels included objects UA-1 #9168, #10888, #10900, #10926, #10927, #10928, #10957, and #10958. In the adjacent Unit S2/W1 East Balk, other holes observed in the stucco floor may have also contained buried vessels, but time limitations prevented the excavation of these pits. Additionally, in the northeast corner of Room #3 a small tripod bowl (UA-1 #9555) was found beneath the floor, together with a greenstone celt (UA-1 #9807; Figure 35).
Figure 34. Buried vessels from Room 3
In addition to these features, the floor contact level of Room #3 contained numerous objects in situ, including: an antler (UA-1 #10560); a mano (UA-1 #9159); metate (UA-1 #10561); three figurines (UA-1 #9152, #10412 and #11156); a white chert projectile point (UA-1 #10046); and two spindle whorls (UA-1 #9151 and #10408). Concentrations of large sherds mixed with abundant charcoal, ash and burnt brick were also reported in several units.
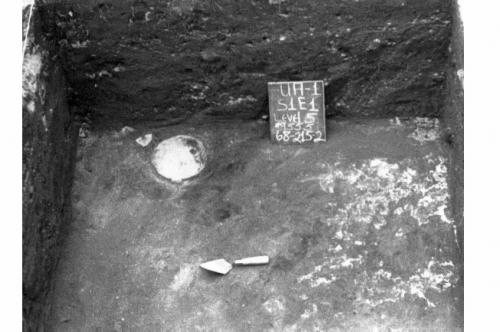
Figure 35. Buried vessel (UA-1 #9555) from northeast corner of Room 3
Wolfman (1968:10) suggested that Room #3 may have had a ceremonial function based on the presence of the stucco-covered "altar," the brasero niche, and dedicatory offerings (as represented by the buried vessels and possibly the square pit). Artifacts associated with the floor contact layer support this interpretation, but also suggest domestic activities, such as corn grinding and spinning.
Room #4 was located to the north of Room #3. East of Room #4 was an open porch area (Area B), with a wide opening
in the east wall providing access. North of Room #4 was another porch (Area A), but it is unknown if there was originally a doorway for direct access. The north wall had a significantly different orientation (16 degrees south of east) than the other walls of the structure, a possible indication that it was added at a later time. A break in the south wall may have allowed passage into Room #3, and may be further evidence of later structural modification. Room #4 was slightly smaller than Room #3 in total size (Figure 36), measuring 2.80 x 3.25 m, although in total floor space it was actually larger, since portions of Room
#3 were covered by the platform and brasero niche. Room #4 contained two distinctive features, another "hearth" and a sealed burial deposit (Burial #8). It also contained two intrusive features (a well and burial chamber) that will be discussed in Sections 4.2.4 and 4.2.5.
Figure 36. Room 4 with intrusive well and burial chamber
The "hearth" was approximately 24 cm in diameter, and it was dug to a depth of 86 cm below the surface, i.e., 10 cm below the stucco floor. It was outlined with stones and lined with polychrome potsherds, and additional pieces of pottery were found embedded in the surrounding stucco floor. The hole was filled with charcoal, and the floor around the "hearth" was charred. A charcoal sample was collected from within the hearth (UA-1 #9654) and a sample of the stucco from around the hearth was removed for archaeomagnetic dating, but neither sample was processed.
Burial #8 was placed in a hole dug through the stucco floor in the southeast corner of Room #4, in Unit N1/E1 and the adjoining balk to the south. The adobe wall at the south end of the room and the wall stub on the east side were placed over the burial pit, indicating that the wall was constructed after the placement of the burial. Sherds were recovered from the burial fill (Bags #8229 and #8447), and a single obsidian blade was also found (UA-1 #10623).
The charred stucco surface and quantities of charcoal and ash from the floor contact level led excavators to suggest that Room #4 had been destroyed by fire. Artifacts recovered from the floor contact level included a spindle whorl (UA-1 #10054) and an obsidian blade found embedded in the floor (UA-1 #9401). Wolfman (1968:10) tentatively suggested that Room #4 may have been a kitchen area, although one basis for his interpretation was the presence of Well 1 on the north side of the room. The well now appears to have been intrusive and therefore not part of the occupational context (see discussion in Section 4.2.4).
Immediately to the south of Room #1 was a distinctive oval-shaped structure that Wolfman (1968:11) interpreted as a "single chamber oven" because of its form and evidence of burning. It measured about 1 m on its north/south axis, by 1.5 m on its east/west axis, with well-fired adobe walls that were 25 cm thick and stood to a height of about 75 cm (Figure 37). There was a small chamber on the east side with an opening that measured about 30 cm in width. The floor of the structure was at a depth of 105 cm beneath the
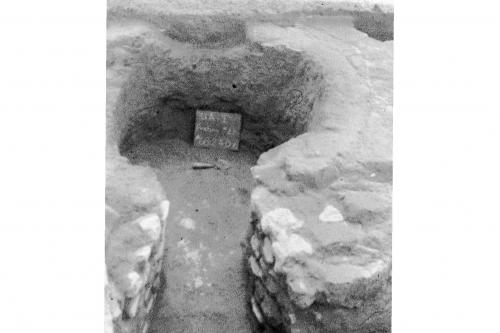
Figure 37. The oval "oven"/temazcal south of Room 1
surface, and consisted of fire-reddened earth. Wolfman (1968:11) stated that the structure was dug though the existing floor of Area C, but that it was abandoned at the same time as the other portions of Structure 1.
The interior of the oval structure was filled with layers of burnt adobe, loose dirt, and thick concentrations of ash. The entrance to the chamber was slightly deeper than the floor, at 110 cm below the surface. A figurine fragment (UA-1 #11222) representing the god "Xipe-Totec" (asrecognized by closed eyes [signifying death] and wearing a flayed skin) was found in the chamber, and several ceramic tube fragments were found just east of the opening.
Although Wolfman interpreted this as an "oven," I believe that it could be reinterpreted as a temazcal (sweatbath) based on similarities with ethnographic temazcales. In modern Cholula, temazcales consist of three major parts: the ba o, or sweatbath; the horno, or fire-box; and the vestidor, or dressing room (Castillo R. 1970:206-209). The dimensions and construction of the oval enclosure and the attached chamber are very similar to those of modern ba os and hornos. Following this interpretation, it is possible that Room 1 may have served as the vestidor, since it is in the correct location and is approximately the size of a small dressing room.
Outside of the fully enclosed rooms of Structure 1 were three porch areas (Area A-C) that shared at least one wall with the room complex, and had prepared floors indicating that they may have been at least partially roofed. They were not completely excavated, and were in a generally poor state of preservation.
Area A was located to the north of Room #4, and was bounded on the west by the main north/south structural wall. This area had a stucco floor that extended about 1 m out from the south wall, ending at a thin "wing wall" that may have been a curb to keep water off of the floor. Beyond the stucco covering was a level "walking surface" of packed earth. The floor surface ranged in depth from 62 to 76 cm below the surface. No evidence of the walking surface was found in either N4/E1 or N5/E1, indicating that Area A was probably less than 3 m wide in its north/south dimension.
Area B was located to the east of Rooms #1-#4, with openings connecting it to Rooms #3 and #4. It consisted of stucco flooring extending out from the structure walls, sloping down from 77 to 90 cm below the surface. In Unit N1/E3 East Balk, at about 2 m from the walls the stucco paving gave way to a packed earth walking surface over a cobble foundation. Evidence of a covered porch is suggested by a line of possible post-holes identified in N1/E2 South Balk.
Area C was located south of Rooms #1 and #2, and south and east of the oval enclosure (Figure 38). The narrow opening of the "oven"/temazcal faced Area C, which had a hard adobe walking surface that was fire reddened around the opening. The surface sloped from about 70 to 96 cm below the surface. Above the adobe surface were stratified layers
of soft ash and waterwashed sands. In S4/W2, just south of the "oven"/temazcal, a stucco floor was identified at 77 cm below the surface, and since the oval structure went deeper than that level it was interpreted as being intrusive. At the south end of the same unit an adobe wall extended in an
Figure 38. Area C south of Structure 1, including "oven"/ temazcal
east/west orientation to form the southern boundary of Area C, although there was an opening shown on the original site map that would have allowed access to the courtyard.
South and east of the Structure 1 architectural complex was an area of open courtyard, characterized by successive layers of waterwashed sand over walking surfaces of either thin stucco or packed earth. In Unit S4/E1, for example, evidence of a series of thin stucco and packed earth floors was found between 75 and 100 cm below ground surface. Along the west side of the courtyard area beginning at about 60 cm below the surface. Immediately above the walking surface in Units S6/W2 and S6/W3, a layer of "clay-like ash" was found. The walking surface in this area was poorly preserved, however, due to the presence of several intrusive burials (discussed in Section 4.2.5).
Artifacts associated with the "floor contact" level of the courtyard included three projectile points (UA-1 #10329, #10330 and #10501), an obsidian scraper (UA-1 #10500) and two unidentified ceramic objects (UA-1 #10543 and #10545), in addition to potsherds, lithics and bone.
Finally, an extensive artifact concentration found in association with the courtyard south of the architectural complex possibly related to Structure 1. Excavators encountered a sequence of stratified deposits, including layered ash lenses, trash filled "borrow" pits, and a filled well (Figure 39). The preliminary interpretation of the upper deposit was as a "cache" (Wolfman 1968:12) associated with the burial of three fetuses in a polychrome bowl (Burials #1, #2, and #15). Artifacts associated with these levels included abundant potsherds as well as numerous reconstruct-
Figure 39. Wall profile of trash midden
able vessels (including comales and bowls), animal bone, spindle whorls, and a variety of other artifact classes.
Based on the descriptions of the stratified ash lenses and the quantity of refuse associated with these levels, I reinterpret this feature as a trash midden. The midden can be related to the occupational context of Structure 1 on the basis of both stratigraphic associations and also artifactual evidence, including conjoinable vessels, identical spindle whorl patterns probably made from the mold found in Room 2 (UA-1 #10655), and shared ceramic decoration of a group of complex "portrait plates."
Beneath the midden in Unit S7/E1, Well 3 was dug from the level of the sterile clay (at 125 cm) to a total depth of 266 cm below the surface. The well measured 85 x 70 cm at the opening, and narrow ramps entered the well from the east and west. It was filled with dirt and mixed refuse, including a metate (UA-1 #11231), two figurines (UA-1 #11283 and #11285) and several reconstructable vessels (UA-1 #11230, #11287, #11288, and #11289) as well as many large vessel fragments. The well filled with water after it was excavated.
Associated with the well were at least three "borrow pits," saucer-shaped depressions ranging in depth from 10 to 20 cm into the original surface. "Borrow pits" were used for the manufacture of adobe or pottery, with the natural clay ("barro") scooped out and mixed with water (M. Lind, personal communication 1990). Similar pits were found associated with a Late Postclassic period well at the nearby UA-79 excavation (Lind 1979a). The UA-1 "borrow pits" were filled with trash, including a high concentration of policroma mate, or Cuaxiloa Matte Polycrome (Wolfman 1968:8). Other artifacts included two manos (UA-1 #11152 and #11153).
In summary, Structure 1 represents an architectural complex including interior rooms, exterior porch areas, and an array of related features. This was the most completely excavated complex at UA-1, and in fact it remains one of the most completely excavated compounds in all of Cholula. The evidence for burning suggests that the structure was destroyed catastrophically, with de facto refuse abandoned on the floors where it relates to systemic patterning. Contextual analysis of the materials associated with different rooms and related areas can potentially identify functional areas within the compound relating to the organizational patterning of activities. An additional research potential of the Structure 1 assemblage is through the comparison of the floor contact materials with the related midden assemblage, where it may be possible to relate discard patterns to patterning of material culture in use. Finally, as a nearly complete architectural compound, Structure 1 can be compared to other contemporaneous units from surrounding regions, such as Morelos, Tehuacan, Mexico and the Mixteca Alta.
In summarizing the excavation data from Structure 1, several of the excavators' initial interpretations have been challenged. For example, the "cache" associated with Burials #1, #2, and #15 that included stratified layers of ash and high concentrations of refuse is suggested to have been a trash midden. The oval structure south of the main complex of rooms was initially interpreted as an "oven," but through comparison with ethnographic examples I now suggest identification as a temazcal, combining both the horno (fire-box) and the ba o (sweatbath). Furthermore, I suggest the possibility that Room #1 may have been the interconnected vestidor (dressing room). The stucco-covered platform found in Room #3 was initially interpreted as an "altar," and while I feel that this remains a distinct possibility, I feel that this remains to be supported through comparisons with archaeological data. Finally, the overarching interpretation that Structure 1 was a "habitational compound" must be evaluated using the ethnohistoric model for residential organization and the material culture remains in an attempt to establish the activities that took place and therefore to infer the social organization present.
